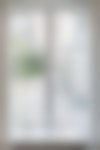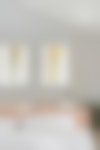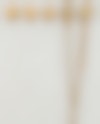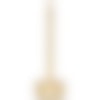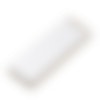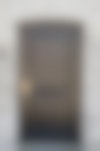Meet Morten and Sofie Sørdahl
I reached out to Morten Sørdahl and his wife Sofie when we discovered their stunning old Stable home on Airbnb, nestled in the heart of Copenhagen.
Morten is a tech startup advisor helping American and European companies scale healthily, and the co-founder of a competitor-comparison platform called Leap. Sofie is an HR manager, and a strong believer in making a home beautiful. Both have a keen eye and passion for good design. After working with them to outfit their home workspace, I chatted with Morten to hear the story of their historic house’s transformation.
- Ken Tomita (co-founder and CEO)
Morten is a tech startup advisor helping American and European companies scale healthily, and the co-founder of a competitor-comparison platform called Leap. Sofie is an HR manager, and a strong believer in making a home beautiful. Both have a keen eye and passion for good design. After working with them to outfit their home workspace, I chatted with Morten to hear the story of their historic house’s transformation.
- Ken Tomita (co-founder and CEO)
Design
Ken: You work in the world of tech startups and company growth. Where does design come in?
Morten: I took a degree in graphic design when I was younger. Design is the enabler. I like when things are cut down to the bare minimum. I'm a big fan of nature, and it's a great source of inspiration to find a solution based on the simplest idea.
Morten: I took a degree in graphic design when I was younger. Design is the enabler. I like when things are cut down to the bare minimum. I'm a big fan of nature, and it's a great source of inspiration to find a solution based on the simplest idea.

Good design can compensate for what you can’t say with words. I don't require many items. I like when things look as they should, and I’m very strongly opinionated about it!
Cross Cultural Minimalism
Ken: I remember when I first saw the house, it looked so minimalist. I thought it was designed to be a hotel. Let's hear about that a little bit.
Morten: In a hotel, everything is done by purpose. There's a reason why everything is built the way it is. We wanted to have that here as well.
We wanted to merge Japanese and Scandinavian design. So all the furniture and surfaces are very low, never reaching more than a meter and a half.
When you take in your surroundings, you're not going to get distracted by anything. When you wake up and are laying in bed, you can see past the couch because it's on a very low level.
It’s a Japanese minimalist way of thinking that goes through the whole house, though I actually got the idea from the height-limitation on houses in Copenhagen. They're not allowed to go above four stories because then you can't see all the beautiful buildings. So, same here. I wanted to keep the view of the outside.
Morten: In a hotel, everything is done by purpose. There's a reason why everything is built the way it is. We wanted to have that here as well.
We wanted to merge Japanese and Scandinavian design. So all the furniture and surfaces are very low, never reaching more than a meter and a half.
When you take in your surroundings, you're not going to get distracted by anything. When you wake up and are laying in bed, you can see past the couch because it's on a very low level.
It’s a Japanese minimalist way of thinking that goes through the whole house, though I actually got the idea from the height-limitation on houses in Copenhagen. They're not allowed to go above four stories because then you can't see all the beautiful buildings. So, same here. I wanted to keep the view of the outside.

That height thing really resonates with me because I'm from Japan. When I was a furniture maker, everything I designed was low.
KEN TOMITA
Co-Founder
Morten: There's something fascinating about it, especially in tall buildings when you have high ceilings. I think it looks amazing when you don't send big things up into the space. Keep them small, and then hang things instead. It could be a sculpture. It should be something you want to look at. Just don't block the view. I think the Japanese way of doing that is amazing.
How It Started
Ken: So design is a part of your background, but how did this particular project come about?
Morten: My wife and I were living in an apartment. We had a very beautiful top floor apartment in an old part of the city—the center of Copenhagen. It was newly renovated, and everything was perfect. We weren't looking for anything. But then this house came up for sale, and it needed to be sold very fast.
On an impulse, we went for it. Financially we weren’t ready to buy a house, but it was a good price. We were scared by what we’d done, and the first few months of living here were a hassle. Then add on two years of construction! It was crazy.
Morten: My wife and I were living in an apartment. We had a very beautiful top floor apartment in an old part of the city—the center of Copenhagen. It was newly renovated, and everything was perfect. We weren't looking for anything. But then this house came up for sale, and it needed to be sold very fast.
On an impulse, we went for it. Financially we weren’t ready to buy a house, but it was a good price. We were scared by what we’d done, and the first few months of living here were a hassle. Then add on two years of construction! It was crazy.

Ken: So you were living there while all this remodel is being done?
Morten: Yeah. I would never recommend that, but we didn't have an extra place to go. We lived upstairs while they were doing the downstairs. And we didn't have a kitchen almost the whole first year. That was such a struggle. Makes you really appreciate having a home cooked meal.
Ken: Wow. Well, that makes it a more intimate experience, I guess.
Morten: Yeah. The kitchen is custom made as well, so it took a really long time. A space for every heirloom knife!
Morten: Yeah. I would never recommend that, but we didn't have an extra place to go. We lived upstairs while they were doing the downstairs. And we didn't have a kitchen almost the whole first year. That was such a struggle. Makes you really appreciate having a home cooked meal.
Ken: Wow. Well, that makes it a more intimate experience, I guess.
Morten: Yeah. The kitchen is custom made as well, so it took a really long time. A space for every heirloom knife!

Everything is very purposeful. You have to wait for a kitchen like that.
MORTEN SØRDAHL

A Team Effort
Morten: When we bought the house, my wife Sofie and I had a rule that we couldn't get any furniture unless we agreed on it. It was so sparse. And I think that's also why it's such a minimalistic space. I think we both really like the things that we have, but they're things that we both made a decision about.

Morten: For the first six months, we didn't have a couch, we didn't have a dinner table.
Ken: If both of you are very particular, it's going to be very challenging. What’s Sofie’s design background and taste?
Morten: She’s an HR manager with very particular taste. She’s passionate about having a home that feels like a home, but also looks beautiful. She can make decisions that are much more long term than the ones I do. When she's found something she likes, she knows it's the right thing. Sometimes it has to grow a bit on me before I get to that point, and it can be a struggle.
Morten: She’s an HR manager with very particular taste. She’s passionate about having a home that feels like a home, but also looks beautiful. She can make decisions that are much more long term than the ones I do. When she's found something she likes, she knows it's the right thing. Sometimes it has to grow a bit on me before I get to that point, and it can be a struggle.

Ken: It's something I've talked about with many friends: the challenges of co-designing. What was your evolution there?
Morten: We took a theme and stuck with it. We each made a Pinterest board and pitched to each other. Where there were similarities in those two presentations, we’d ask ourselves, “What is it about this that makes sense?"
Morten: We took a theme and stuck with it. We each made a Pinterest board and pitched to each other. Where there were similarities in those two presentations, we’d ask ourselves, “What is it about this that makes sense?"

And then also we had an architect, Cassandra Brightfield, helping out upstairs. There were a lot of engineering challenges we needed an expert for. We had an idea of what we wanted. Cassandra was very good at finding the sweet spot between what we envisioned and what was possible. She also surprised us a bit!
Historic Building Regulation
Ken: Let’s get into the building code limitation that was part of this design. What were the restrictions you faced in remodeling a historic property in Copenhagen?.
Morten: The house was built in the 1800s. Copenhagen still has a lot of regulations, especially in the historic center. The Stable House has one of the highest levels of preservation regulations, so you have to ask permission for everything.
Morten: The house was built in the 1800s. Copenhagen still has a lot of regulations, especially in the historic center. The Stable House has one of the highest levels of preservation regulations, so you have to ask permission for everything.
You have to ask permission from the government to tear down a wall, to change a material, to change the floors. It’s another reason why the project took a few years to complete. You have to be able to see the original floor plan of the building. So we had to do a lot of creative brainstorming.
Ken: You can't put up partition walls?
Morten: No.
Ken: That's a crazy limitation!
Morten: The glass wall in the bathroom came out of that limitation. It allowed us to let in light while keeping the original layout. It was a solution to a problem, but I wouldn’t change it if I could. It’s amazing the way it opens up the space and brings out different hues of light. Especially since we couldn’t just build a wall or buy a big sculpture lamp to achieve the light we wanted.
Ken: You can't put up partition walls?
Morten: No.
Ken: That's a crazy limitation!
Morten: The glass wall in the bathroom came out of that limitation. It allowed us to let in light while keeping the original layout. It was a solution to a problem, but I wouldn’t change it if I could. It’s amazing the way it opens up the space and brings out different hues of light. Especially since we couldn’t just build a wall or buy a big sculpture lamp to achieve the light we wanted.

Ken: Even on light fixtures, you have to get permission? What other examples do you have of the historic rules impacting your design?
Morten: It depends on which one, but you’re not allowed to have lights built into the walls. We also couldn’t change the width or material of the floor. You can change the finish or treatment, but we actually just preserved the ones that were already there.
In general, every material we used was supposed to be a material that existed when the house was built.
Morten: It depends on which one, but you’re not allowed to have lights built into the walls. We also couldn’t change the width or material of the floor. You can change the finish or treatment, but we actually just preserved the ones that were already there.
In general, every material we used was supposed to be a material that existed when the house was built.
Stable House, Old Materials
Morten: The house is called Stable House because it was actually an old stable house. It’s near the lakes, so the fire department kept horses and equipment here. We were required to preserve its history, but we also wanted to! For example, the whole color scheme hinges on brass as a material, because that's what they originally used. We extended it throughout the whole house so there’s brass in all the small details.
Back then, they used huge iron beams to create structure. And the windows upstairs have this scaffolding, these closures you can pivot. They are very beautifully made.
Ken: Let's talk about that detail. It's quite stunning. Definitely catches the eye. I've never seen anything like that!
Morten: It's custom made for the house. It's very beautiful. And it’s a result of the deep walls we had to work with. Standard blinds wouldn't work because the windows sort of bend at the top. You’d have to put the curtains on the upper wall, but we couldn’t because of the sloping. There was no way we could add curtains or blinds to this window without it looking silly. Instead we had the brass coverings custom-made by the same designer who did the sculpture that hangs from the living room ceiling.
Ken: Let's talk about that detail. It's quite stunning. Definitely catches the eye. I've never seen anything like that!
Morten: It's custom made for the house. It's very beautiful. And it’s a result of the deep walls we had to work with. Standard blinds wouldn't work because the windows sort of bend at the top. You’d have to put the curtains on the upper wall, but we couldn’t because of the sloping. There was no way we could add curtains or blinds to this window without it looking silly. Instead we had the brass coverings custom-made by the same designer who did the sculpture that hangs from the living room ceiling.

Brass Hardware
Ken: Let's talk about the brass hardware a little more. The bathroom has some really cool brass details, including the knobs and the shower head.
Morten: One of the lovely things about brass is that it ages quite fast and becomes something completely different.
Ken: I really like the contrast. In the photos at least it's so minimal, which initially to me, it represents perfection. But you have these surfaces that are going to be imperfect and over time they develop this patina. There's fingerprints, there's a grease smear. And that contrast against the white is pretty cool.
Morten: One of the lovely things about brass is that it ages quite fast and becomes something completely different.
Ken: I really like the contrast. In the photos at least it's so minimal, which initially to me, it represents perfection. But you have these surfaces that are going to be imperfect and over time they develop this patina. There's fingerprints, there's a grease smear. And that contrast against the white is pretty cool.
Morten: We wanted to have this interplay throughout the whole house. So even when you look at the bathroom, there's this brass divider that splits the toilet part and the bath part of the bathroom.
Ken: There's the brass mobile too. Really nice piece.
Morten: Yeah. Everything becomes this gold brass color and it moves around. It's such an amazing piece. it was built for showing off the house but we decided we wanted to buy it. We fell in love with it.
Ken: There's the brass mobile too. Really nice piece.
Morten: Yeah. Everything becomes this gold brass color and it moves around. It's such an amazing piece. it was built for showing off the house but we decided we wanted to buy it. We fell in love with it.

When we open the windows in the morning, the sun hits those brass sheets and blows up the whole room.
MORTEN SØRDAHL
Co-Founder
The Terrazzo Bathroom
Ken: So is this bathroom enclosed in glass? That's kind of what it looks like.
Morten: Cassandra was amazing at helping us with this. She solved the angle problems so that when you're actually on the toilet, no one can see you. The mirrors and wall are all set in a way where you can't see the toilet. The beautiful part of the bathroom is the top and the terrazzo and the brass. Those things should just be by themselves without having any disturbing factors. When I wake up in the morning, I don't want to look at a toilet!
Morten: Cassandra was amazing at helping us with this. She solved the angle problems so that when you're actually on the toilet, no one can see you. The mirrors and wall are all set in a way where you can't see the toilet. The beautiful part of the bathroom is the top and the terrazzo and the brass. Those things should just be by themselves without having any disturbing factors. When I wake up in the morning, I don't want to look at a toilet!

Ken: Right. Even though it's a very nice toilet. [Laughs]
Morten: Plus, it's rare that you have natural light in the bathroom. It took a very long time to achieve what we have there, but I think the results are stunning. I enjoy it every morning when the sun rises and you get this orange glow throughout the whole house, especially in the bathroom.
Ken: Natural light is so important. Can you tell us about the sink? It’s my favorite thing in the bathroom.
Morten: Plus, it's rare that you have natural light in the bathroom. It took a very long time to achieve what we have there, but I think the results are stunning. I enjoy it every morning when the sun rises and you get this orange glow throughout the whole house, especially in the bathroom.
Ken: Natural light is so important. Can you tell us about the sink? It’s my favorite thing in the bathroom.

Morten: It took a few tries to get it up. It broke four times. They did it in terrazzo, so they made a mold for it. When they did the walls in the bathroom, they put this giant plate of metal with two pipes hanging out so they could mount the sink on it. But that wasn't quite enough. They needed more of them before they could bear the weight. They put a clear coat on it so it doesn't stain, and it just keeps looking amazing. It's a stunning piece.
Ken: The hardware is magic. How do you even attach hardware to terrazzo?
Morten: You try a lot of times. I don't know how they got that much into that small amount. Also, there’s only one pipe from the sink that goes right into the wall. It doesn't go down to the floor and neither does the toilet plumbing. Nothing should touch the floor.
Ken: The hardware is magic. How do you even attach hardware to terrazzo?
Morten: You try a lot of times. I don't know how they got that much into that small amount. Also, there’s only one pipe from the sink that goes right into the wall. It doesn't go down to the floor and neither does the toilet plumbing. Nothing should touch the floor.
The Home Office / Study
Ken: You live and work here, so you have a home office. How did that play into your design?
Morten: When we built the house, I worked in another startup full time. I was CCO in another company. And time to time, I often joined startups full-time for three months to six months or a year, where I don't use my home office that much. I need it to be a place where I could relax. Wake up Sunday morning, make my coffee, and retreat into my study if I want to.
Morten: When we built the house, I worked in another startup full time. I was CCO in another company. And time to time, I often joined startups full-time for three months to six months or a year, where I don't use my home office that much. I need it to be a place where I could relax. Wake up Sunday morning, make my coffee, and retreat into my study if I want to.

I like to call it a study instead of a home office—a place to learn things, free of distraction.
MORTEN SØRDAHL
And it needed to be a place where I could learn things. So it's quite a detach from the rest of the house. It's the only place where we have a door except for the bathrooms.

Ken: Let's talk about this desk. It's huge, first of all. Is that leather on top?
Morten: Yeah. Actually, it's designed by one of my friends—super cool solution. The desk itself is 100% brass, so it weighs a bit. And then the top is covered with this big piece of leather. It took a long time to find the perfect skin. You have to get a cow where they didn't imprint it in an awkward place, because you needed to use every single centimeter of that cow skin to wrap around. And it needed to be perfect all around. Then we got a really amazing guy to affix it.
It was completely pink when we got it. Like a rose color. The first time I stained it, I wanted to cry. But now I remember every single stain on it and I really enjoy that. It becomes darker and darker.
Morten: Yeah. Actually, it's designed by one of my friends—super cool solution. The desk itself is 100% brass, so it weighs a bit. And then the top is covered with this big piece of leather. It took a long time to find the perfect skin. You have to get a cow where they didn't imprint it in an awkward place, because you needed to use every single centimeter of that cow skin to wrap around. And it needed to be perfect all around. Then we got a really amazing guy to affix it.
It was completely pink when we got it. Like a rose color. The first time I stained it, I wanted to cry. But now I remember every single stain on it and I really enjoy that. It becomes darker and darker.
Ken: What are your favorite Grovemade products that you chose for your space?
Morten: The brass pen, it's the only one I have on my desk. It's amazing. And the notepad with brass base to go with it. There’s a synergy between your product purpose and the way we built the house. I really like that.
Morten: The brass pen, it's the only one I have on my desk. It's amazing. And the notepad with brass base to go with it. There’s a synergy between your product purpose and the way we built the house. I really like that.
<
>
Drag
Common Good
Morten: The double doors of the study and kitchen, which were originally for bringing horses in and out, open out onto a public courtyard. People can walk by as they please, eat their lunch, enjoy the sun.
There are also a lot of tours of old Copenhagen. Some of them come by here for all the history. If Sofie and I are outside drinking a glass wine, we’re happy to open our house and give a tour. We enjoy that. We didn’t remodel the house just for our own benefit.
There are also a lot of tours of old Copenhagen. Some of them come by here for all the history. If Sofie and I are outside drinking a glass wine, we’re happy to open our house and give a tour. We enjoy that. We didn’t remodel the house just for our own benefit.

We also rent out the place for photographers. We are very picky about who gets to shoot here, choosing brands we like who want to make a positive impact.
And of course we've had people staying here. We never thought that it could bring in so much income, but it's quite substantial when you do things in a unique way. For example, the bathroom upstairs is one of a kind, and the people who love it really love it. And brands especially really want to take advantage of that unique angle because it doesn’t look like any other property in Copenhagen.
And of course we've had people staying here. We never thought that it could bring in so much income, but it's quite substantial when you do things in a unique way. For example, the bathroom upstairs is one of a kind, and the people who love it really love it. And brands especially really want to take advantage of that unique angle because it doesn’t look like any other property in Copenhagen.

The one frequent comment we get when people Airbnb is, it's much more beautiful in real life than it is on the pictures.
Ken: I find that hard to believe!
Morten: Me too. But when I look at the pictures, there's so much you don't get. You don't get the scale from pictures. So that's one of the things that we really enjoy. And we love showing out the house when people arrive on Airbnb.
Everyone just gets blown away from the moment they walk in the door, across all the senses.
We also like to meet the people who stay here. We invite them to grab a glass of wine or go out for dinner if they’d like.
We didn't redo the house with a purpose of renting it out. But sharing it came naturally. everyone deserves to stay in and discover what it's like waking up with the sun rising at the end of the house, bringing out this beautiful orange light that we have in the northern part of Scandinavia. And that experience of going to the bathroom in the morning where it's flooded with natural light. I like sharing all these small things that you would never discover or see in pictures.
Ken: I find that hard to believe!
Morten: Me too. But when I look at the pictures, there's so much you don't get. You don't get the scale from pictures. So that's one of the things that we really enjoy. And we love showing out the house when people arrive on Airbnb.
Everyone just gets blown away from the moment they walk in the door, across all the senses.
We also like to meet the people who stay here. We invite them to grab a glass of wine or go out for dinner if they’d like.
We didn't redo the house with a purpose of renting it out. But sharing it came naturally. everyone deserves to stay in and discover what it's like waking up with the sun rising at the end of the house, bringing out this beautiful orange light that we have in the northern part of Scandinavia. And that experience of going to the bathroom in the morning where it's flooded with natural light. I like sharing all these small things that you would never discover or see in pictures.
What's Next?
Ken: You've completed your property, at least it looks done. What’s the next project?
Morten: Finish a project, then there’s a crisis. There's always the next project. When we pass this house on to someone else, I want to look back and say, "I've done something good for this place, so the next one can come in and preserve and do their part for it."
Morten: Finish a project, then there’s a crisis. There's always the next project. When we pass this house on to someone else, I want to look back and say, "I've done something good for this place, so the next one can come in and preserve and do their part for it."

For me, home is where Sofie is. The house doesn't matter that much.
MORTEN SØRDAHL
I don't know what the next project's going to be, but I know there are things I would've done differently.
Ken: Let's hear about it. What are a couple things that you learned that you want to apply to your next project?
Morten: I would’ve gone greener. The bathroom downstairs is heated by electric floor heating. It's expensive and bad for the environment. We rarely even use it.
Ken: Let's hear about it. What are a couple things that you learned that you want to apply to your next project?
Morten: I would’ve gone greener. The bathroom downstairs is heated by electric floor heating. It's expensive and bad for the environment. We rarely even use it.
Next time I would do more myself. One, because I'd really like to know what's behind the walls. You might have a beautiful shell, but not knowing what’s behind it would annoy me for the rest of my life.
Two, because the process would be more in our control, instead of leaving it to contractors who may or may not get it just right.
I’d also love to video document our next project. YouTube channels that show people doing renovations of old buildings are amazing to me. I would've loved to have had a YouTube video for this house. It’s a way of letting the next person know what's behind the walls, know how things are constructed.
Ken: That's really interesting. If you had made a YouTube about this house, you would have 10 million views!
Morten: Exactly.
Two, because the process would be more in our control, instead of leaving it to contractors who may or may not get it just right.
I’d also love to video document our next project. YouTube channels that show people doing renovations of old buildings are amazing to me. I would've loved to have had a YouTube video for this house. It’s a way of letting the next person know what's behind the walls, know how things are constructed.
Ken: That's really interesting. If you had made a YouTube about this house, you would have 10 million views!
Morten: Exactly.

Ken: Well we’re looking forward to seeing whatever you and Sofie take on next!
Thanks so much for taking us through your home, and honoring Grovemade products with a space in your study! You and Sofie are an inspiration! Until we meet in Copenhagen…
Thanks so much for taking us through your home, and honoring Grovemade products with a space in your study! You and Sofie are an inspiration! Until we meet in Copenhagen…








